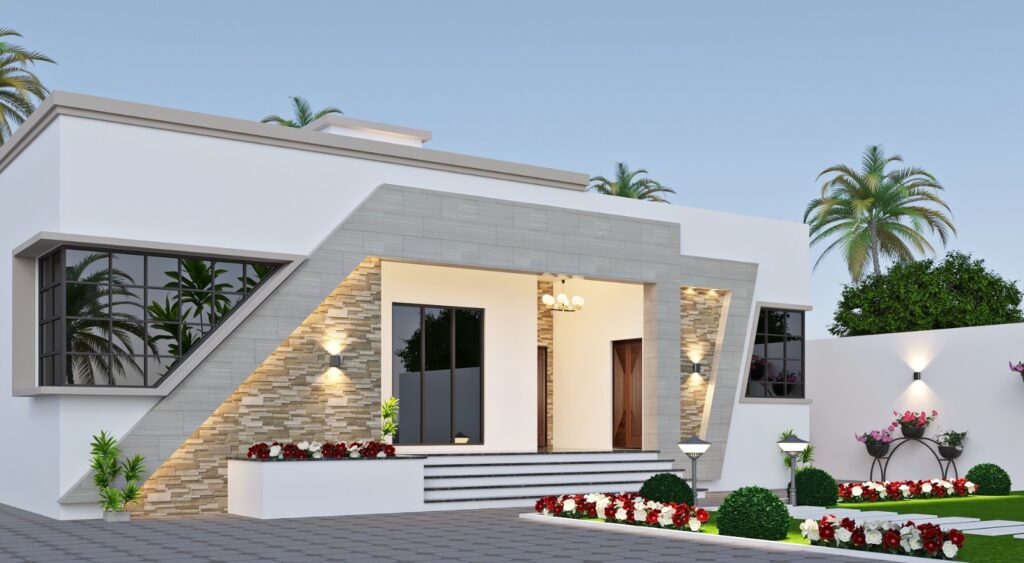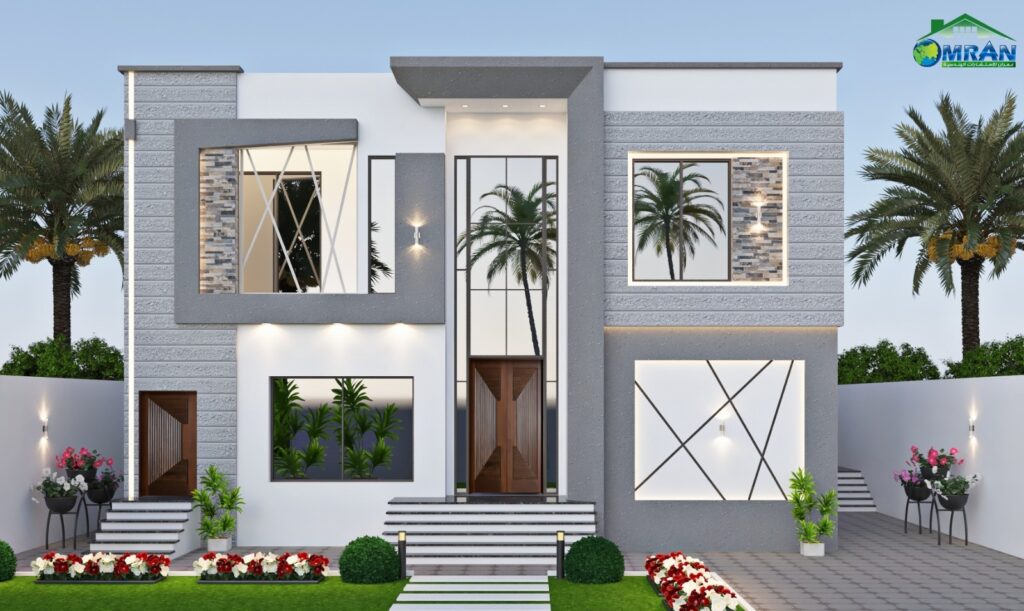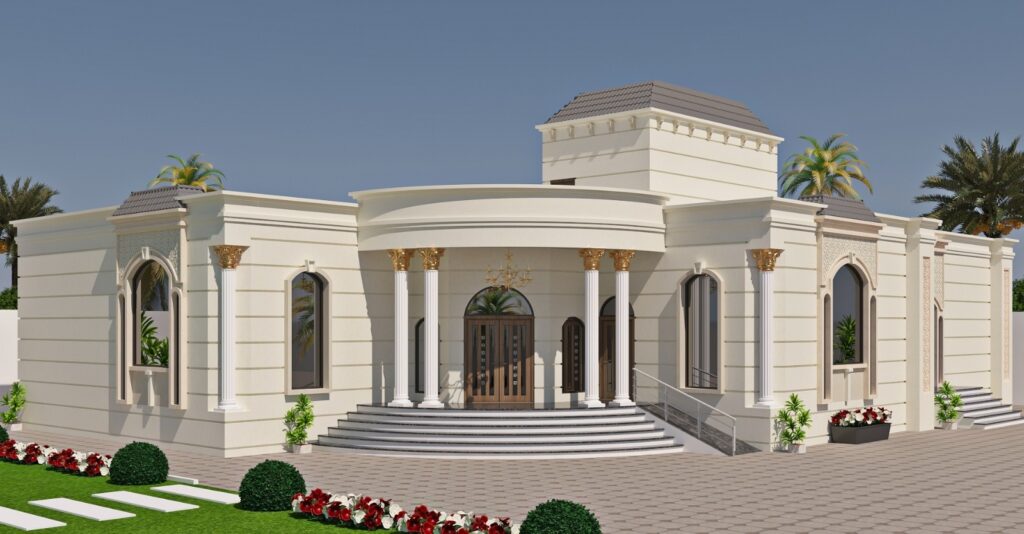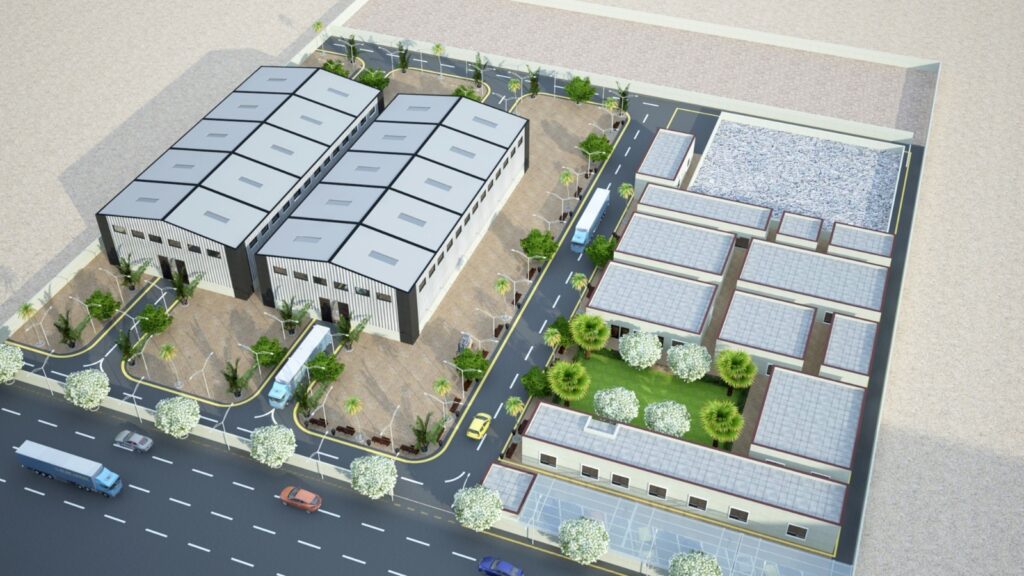Completed Projects
Residential Building
Project Name: Residential Building – Plot No. 283
Location: Shinas, Sur Al Abri, Oman
No. of Floors: Ground Floor Only
Designed by: Abu Noor
Drawn by: Abu Ashir
Checked by: Eng. Umar
Date: 29th September 2020
Project No.: 2176/2020
Sheet No.: 03
Scale: 1:100

This beautifully designed residential building, located in Shinas, Sur Al Abri, Sultanate of Oman, is an exquisite example of modern architectural excellence. Owned by Mr. Khamis Ali Rashid Al Abri, the property stands as a single-story ground-floor house, perfectly tailored to offer both functionality and aesthetic appeal. The exterior of the house is defined by a sleek, contemporary facade that blends stone cladding with modern linear designs, giving the building an elegant yet sophisticated appearance.The front elevation is the highlight of the design, featuring a wide and welcoming entrance that is framed by a striking geometric structure. This is further enhanced by a thoughtfully curated arrangement of stone tiles that add texture and depth to the front walls. Large glass windows encase the front rooms, not only allowing ample natural light to fill the interior spaces but also providing a clear view of the lush green surroundings. The windows are complemented by sharp architectural lines that add a sense of dynamism to the overall design.
The landscaping around the house further enhances its beauty, with manicured gardens and a variety of vibrant flower beds that frame the walkway leading up to the main entrance. Small shrubs and flowering plants have been carefully arranged to provide a fresh and welcoming atmosphere, while modern outdoor lighting fixtures illuminate the pathways and the exterior during the night. The lighting not only highlights the architectural elements but also creates a warm, inviting ambiance.
The combination of minimalist yet bold design elements in both the structure and the landscaping ensures that this residence stands out as a modern, stylish home that exudes comfort, elegance, and charm. The project perfectly reflects the client’s desire for a house that harmonizes functionality with a striking modern aesthetic.
Elevation
- Owner’s Name: Mrs. Shama Binte Mubarak Bin Salim Al-Mazroui
- Location: Sohar, Al-Multaqa, Sultanate of Oman
- Plot Number: 287
- Use: Residential
- Number of Floors: One
- Project Title: Elevation
- Design and Engineering Consultancy: MRAN Design & Engineering Consultancy
- Designed by: Abu Noor
- Checked by: Eng. Umar
- Drawn by: Husnain
- Project Number: 2821/22
- Sheet Number: 04
- Date: 18th December 2022
- Scale: 1:100
- Postal Address: P.O. Box 490, Postal Code 322, Sohar, Sultanate of Oman
- Contact Information:
- Telephone: 93535224 / 91919856
- Fax: 26841467
- Email: engumar_oce@yahoo.com

This project is a residential villa designed for Mrs. Shama Binte Mubarak Bin Salim Al-Mazroui. Located in Sohar, Al-Multaqa, Oman, on plot number 287, this modern and elegant home showcases a highly contemporary design style. The villa, which comprises one floor, was designed with a focus on sophistication and modern architecture. Completed on 18th December 2022, the project was meticulously planned by renowned designers Abu Noor and Husnain, with engineering supervision by Eng. Umar.
The architectural concept emphasizes clean lines and geometric forms, as seen in the unique façade featuring angular window designs and textured surfaces. The materials used for the exterior are a combination of smooth cement plaster and stone cladding, adding texture and contrast to the front elevation. A striking entrance is accentuated by a tall vertical window, complemented by wooden doors that give a grand welcome. The landscape design beautifully integrates greenery and flower arrangements, further enhancing the visual appeal.
The house is set in a peaceful residential area, offering a perfect blend of modern living within a natural environment. Every detail has been thoughtfully crafted to reflect elegance and functionality, making this project a standout example of contemporary home design in Oman.
Residential Building
This project is a residential building designed by OMRAN Design & Engineering Consultancy, based in Sohar, Sultanate of Oman. The client is Mr. Khalfan Bin Ahmed Bin Mohammed Al Shamsi, and the building is located in the Shinas area, specifically in Marir Al Daramkah on plot number 477. The project is designed for a single-story structure intended for residential use. The elevation designs were created by Abu Noor and checked by Eng. Umar, with the drawing done by Abid. The project was completed on July 4th, 2022, and is labeled under project number Jul/2717/2022. The design is drawn to a scale of 1:100 and is referenced as sheet number 03.

The building’s architectural design reflects a blend of modern and traditional elements, resulting in an elegant yet functional space. The facade is the focal point, featuring a circular entrance framed by sleek, tall columns, giving the structure a regal and stately appearance. The use of white as the dominant color across the entire building lends it a timeless and classic aesthetic, while simultaneously giving the structure a modern edge that fits well within the context of contemporary architectural design in the region.
The golden embellishments atop the columns add a touch of luxury and opulence to the design. These decorative touches elevate the aesthetic quality of the building, giving it a rich and grand feel, while still maintaining a sense of elegance and minimalism. The structure is enhanced by large, arched windows, which provide a connection between the interior and exterior spaces by allowing natural light to flood into the home. These windows also serve as a visual feature, contributing to the overall balance and symmetry of the structure.
The entrance of the building is particularly striking. The steps leading up to the circular porch create a sense of elevation and grandeur, drawing attention to the main doors, which are designed to be both functional and aesthetically pleasing. The doors themselves are large, with a wooden finish and decorative glass panels that add an extra layer of sophistication to the entrance. The columns supporting the roof of the entrance are not only structural but also serve to enhance the visual appeal of the building, making it stand out from the surrounding architecture.
Architectural Elements and Features
The architectural style of the building reflects a fusion of contemporary design principles with traditional Middle Eastern influences. The large windows are a notable feature, framed with intricate decorative elements that are typical of traditional Omani or Arabic architecture. This attention to detail is seen throughout the exterior design, adding cultural relevance and character to the building. The arches and decorative moldings around the windows contrast beautifully with the otherwise clean lines and simplicity of the building’s shape.
The columns are a key feature of the design, both in terms of their visual impact and their structural purpose. They evoke a sense of classical architecture, reminiscent of Greek and Roman design, while the golden detailing gives them a uniquely Omani touch. This mixture of different architectural styles – modern, classical, and traditional Arabic – gives the building a distinctive character that would make it a standout in any neighborhood.
Landscaping and Exterior Design
The exterior landscaping further enhances the appeal of the building. The use of greenery and flowers around the house creates a welcoming and serene atmosphere. Neatly trimmed shrubs and vibrant flowerbeds line the pathways leading to the entrance, complementing the architectural design by adding a splash of color against the predominantly white exterior. The clean lines of the landscaping reflect the modern architectural elements of the home, while the natural materials and lush greenery tie the design back to nature, creating a harmonious balance between the built environment and its natural surroundings.
In terms of layout, the entrance to the property is spacious, allowing for ease of access and a smooth transition from the exterior to the interior of the home. The steps leading up to the main door are wide and elegant, designed to make the entrance feel grand and imposing without being overwhelming. The use of natural stone for the steps adds an additional layer of texture to the design, complementing the smooth exterior walls and polished finish of the building.
The landscaping not only serves an aesthetic purpose but also enhances the functionality of the space. The well-planned walkways and planting areas ensure that the outdoor space is both visually appealing and practical for the residents. The strategic placement of plants and greenery around the house also helps to create a sense of privacy, shielding the windows and entrances from direct views while still allowing light and air to flow through.
Functional Aspects of the Design
Beyond its aesthetic appeal, the design is also highly functional. The use of large windows ensures that the interior spaces are well-lit, reducing the need for artificial lighting during the day. This is not only environmentally friendly but also creates a bright and airy atmosphere inside the home, making it more comfortable for the residents. The layout of the windows also allows for cross-ventilation, helping to keep the interior cool during the hot Omani summers, thereby reducing the reliance on air conditioning.
The single-story layout of the building is practical, especially for residential use. It ensures that all the living spaces are easily accessible, making the home suitable for families of all ages. The open-plan design of the interior, which is hinted at through the large windows, suggests that the layout is likely to be spacious and fluid, with a seamless connection between different rooms and living areas. This kind of layout is ideal for modern living, where flexibility and openness are highly valued.
Industrial Estate
- Client: DESCON Engineering Oman LLC.
- Consultant: OMRAN Design & Engineering Consultancy, based in Sohar, Sultanate of Oman.
- Location: Sohar Industrial Estate (SIE), Phase #7.
- Plot Numbers: 389 + 390.
- Building Use: Industrial (Office).
- Number of Floors: One floor.
- Designer: Abu Noor.
- Drawn By: Abid.
- Checked By: Eng. Umar.
- Project Number: Sep/982/2022.
- Date: September 19, 2022.
- Scale: A-2, 1:100.
- Sheet Number: 05.
- OBD (On Board Date): September 19, 2022.
- Building Purpose: Office facility within an industrial setting.

This project is an industrial facility designed for DESCON Engineering Oman LLC by OMRAN Design & Engineering Consultancy, which is located in Sohar, Sultanate of Oman. The project is situated in the Bohar Industrial Estate (SIE), Phase #7, on plots 389 and 390. The intended use of the project is for industrial purposes, specifically to accommodate an office space. The design of this project features one floor, as indicated in the project details.
The architectural design was created by Abu Noor, and the drawing was completed by Abid. To ensure the project met the necessary engineering standards, it was checked and reviewed by Eng. Umar. The project was formally completed on September 19, 2022, as indicated in the project timeline. The architectural plans were drawn on an A-2 sheet with a 1:100 scale, providing clear and detailed representations of the building layout and design. The project documentation is cataloged under the reference Project No. Sep/982/2022, and the sheet utilized for these specific plans is labeled as Sheet No. 05.
The purpose of the project is for industrial usage, where DESCON Engineering Oman LLC plans to set up office spaces for their operational needs within the Sohar Industrial Estate. The OBD (On Board Date), which often refers to the date the project was delivered or reviewed on-site, is also marked as September 19, 2022. This suggests that the project was ready for further construction, evaluation, or approval processes on this date.
The design caters to the unique industrial requirements of the area, providing a blend of practical and functional office spaces that align with the needs of DESCON Engineering, a prominent company involved in industrial operations in Oman. The strategic location in Sohar Industrial Estate ensures easy accessibility and connection to other industrial and commercial zones in the region, facilitating DESCON’s operations efficiently.
The project is a testament to the detailed architectural and engineering work provided by OMRAN Design & Engineering Consultancy, showcasing their ability to deliver high-quality designs tailored to industrial and corporate needs. With a clear focus on functionality and modern industrial standards, the building layout emphasizes both operational efficiency and aesthetic appeal, contributing to the growing industrial infrastructure in Sohar.
